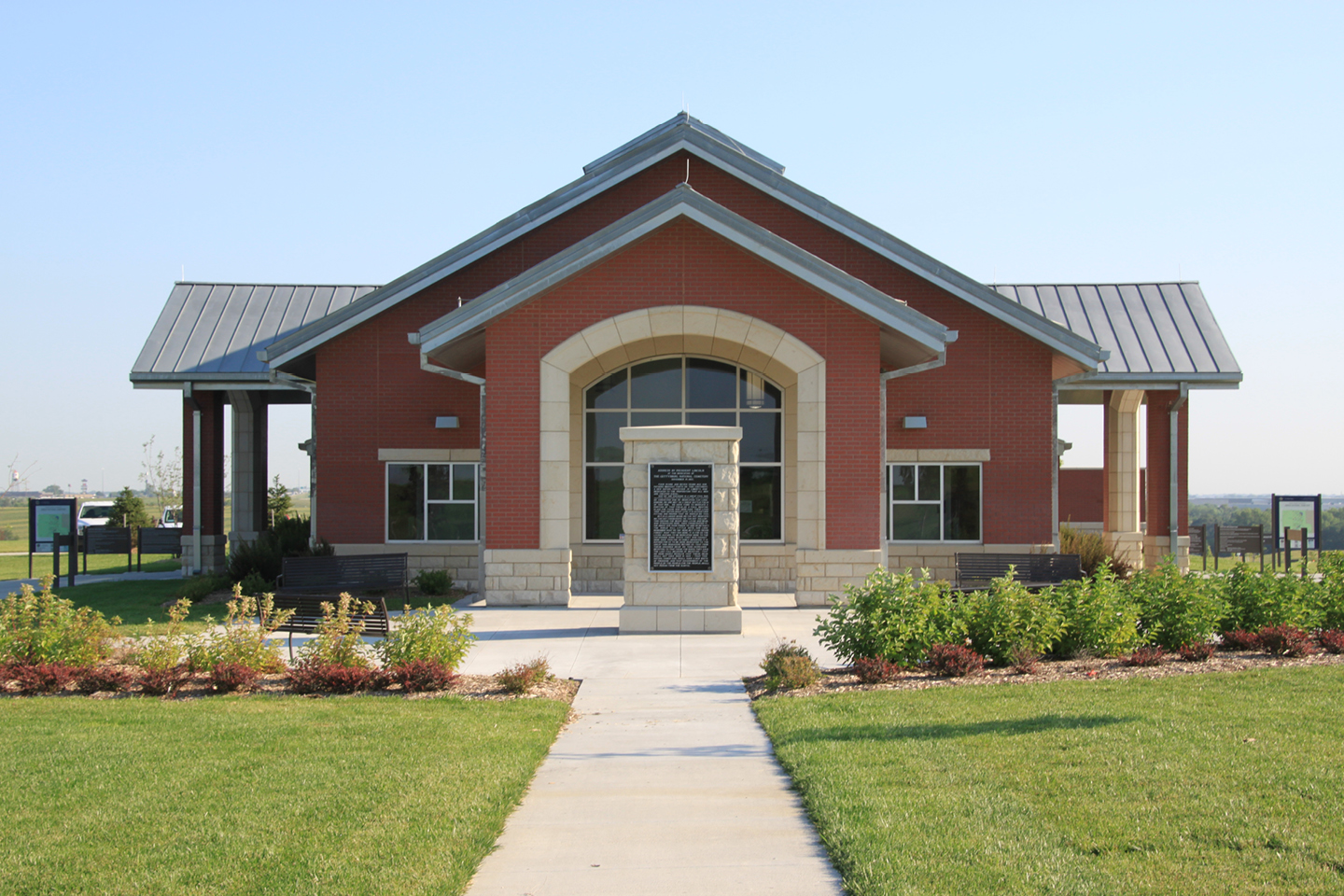Client
Department of Veterans Affairs / National Cemetery Administration
Department of Veterans Affairs / National Cemetery Administration
2017
Architecture
Civil Engineering
Landscape Architecture
Environmental
Surveying
GIS
Anderson designed the new national cemetery in Omaha, Nebraska. Architectural structures and elements were designed in a prairie style blending into and complementing the local vernacular.

This project had a design/build contract and an extensive scope of services, giving Anderson the opportunity to tap into the experience of their architecture, landscape architecture, civil engineering, environmental, survey and GIS departments. Anderson also provided construction period services, including submittal review and ongoing construction activity monitoring.
Since 1989 Anderson Engineering of Minnesota, LLC has been helping developers, land owners, design firms, and all levels of government take their projects from concept to completion.
Employee Login
