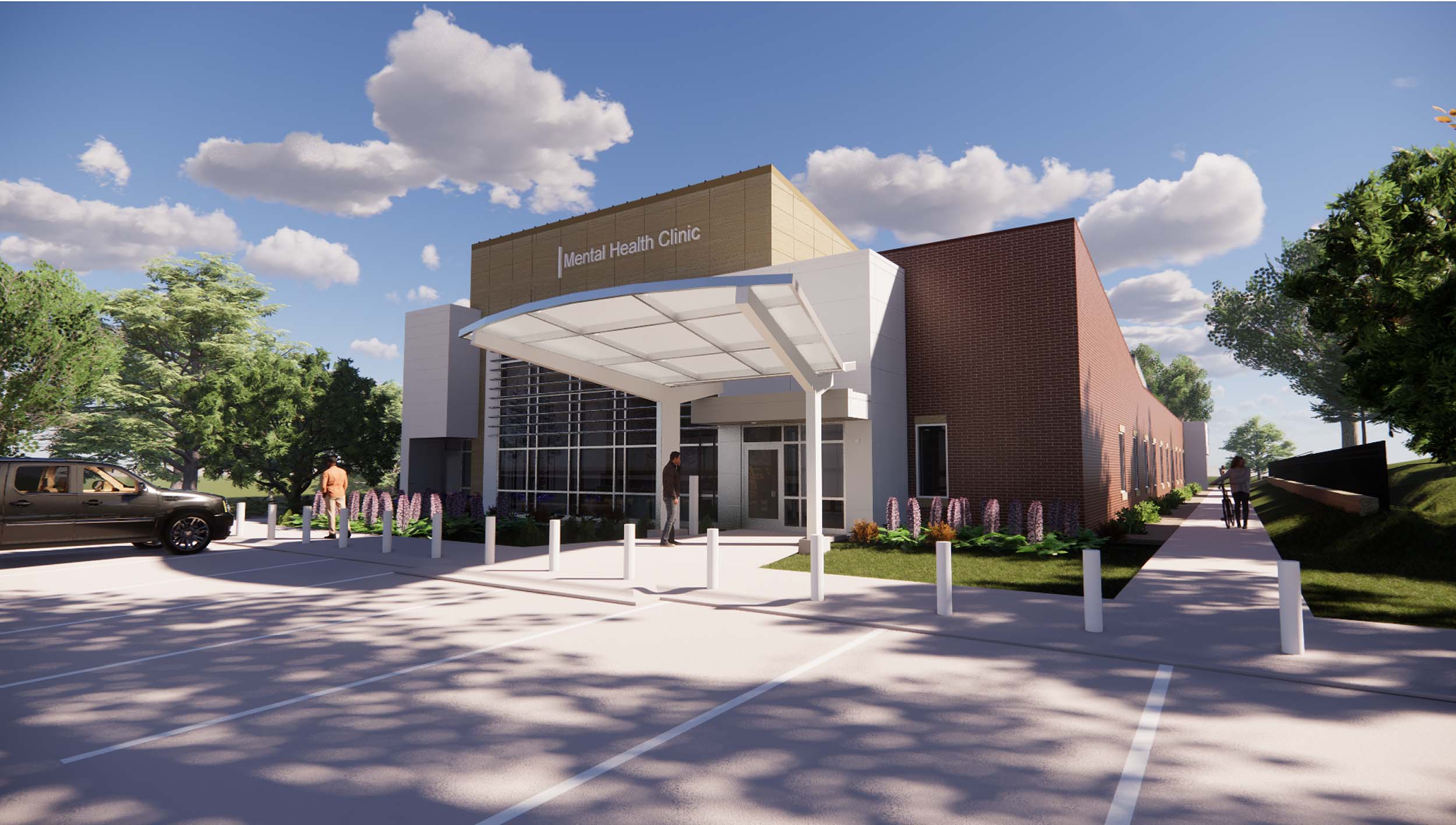Client
Department of Veteran Affairs
Department of Veteran Affairs
Anderson provided design for a new 17,000 SF standalone Outpatient Mental Health Clinic that houses substance abuse, vocational rehabilitation, suicide prevention services and mental health intensive case management. The space consists of outpatient mental health clinician rooms, group therapy rooms, telehealth space and interdisciplinary conference space.
The previous mental health services were undersized, inefficient, and outdated. The existing building was built in 1920 and prohibited the ability to incorporate modernized planning modules fit for current day standards. The AE design team worked with the leadership and user groups to develop a building plan that fit on a constrained site and provided a fresh look on campus while still blending in with surrounding buildings. The plan concept was based on design standards and modified to meet the needs of the client. This project sought to improve staffing efficiencies and enhance the patients’ care by design adaptation that met the specific needs of those seeking mental health care. The design supports the health and wellbeing of its occupants by providing a welcoming and therapeutic environment that reduces stress and anxiety. This was achieved by maximizing patient privacy, introducing a soft and calming color palette and taking advantage of natural light and views to the outside.

Since 1989 Anderson Engineering of Minnesota, LLC has been helping developers, land owners, design firms, and all levels of government take their projects from concept to completion.
