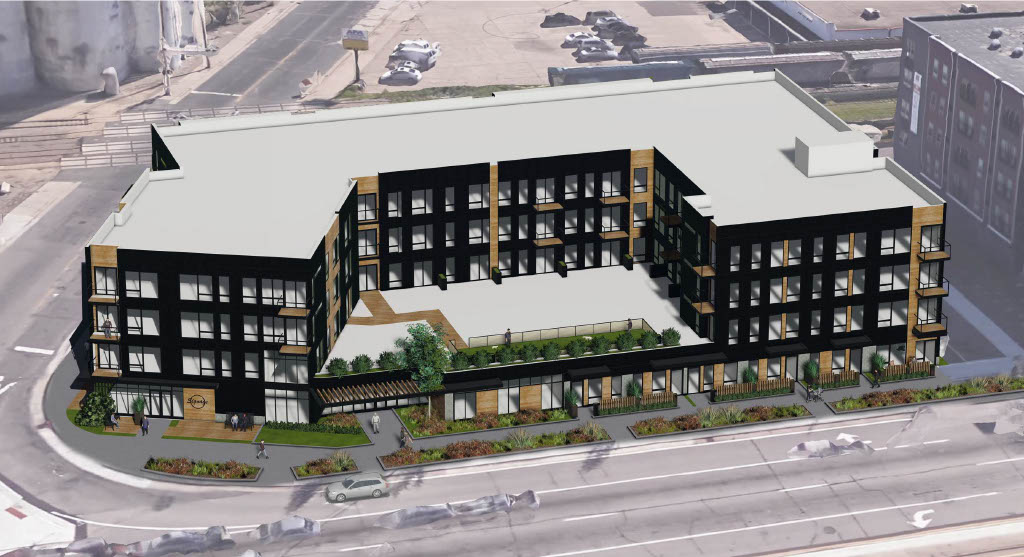Client
BaseCamp Development & DJR Architects
BaseCamp Development & DJR Architects
This new 4 story 98-unit apartment building with first floor retail space and parking will provide housing within the Minneapolis Pedestrian Overlay District consisting of a vibrant mix of uses with ample access to public transportation. Maximizing the building’s footprint to a less than one-acre site brought unique challenges including connecting the building roof and site storm water to an existing underground storage system in addition to providing ADA compliance for all entry points. Anderson prepared site planning, SWPPP and utility drawings in obtaining entitlements from the City of Minneapolis Planning Department and construction documents for bidding.

Since 1989 Anderson Engineering of Minnesota, LLC has been helping developers, land owners, design firms, and all levels of government take their projects from concept to completion.
