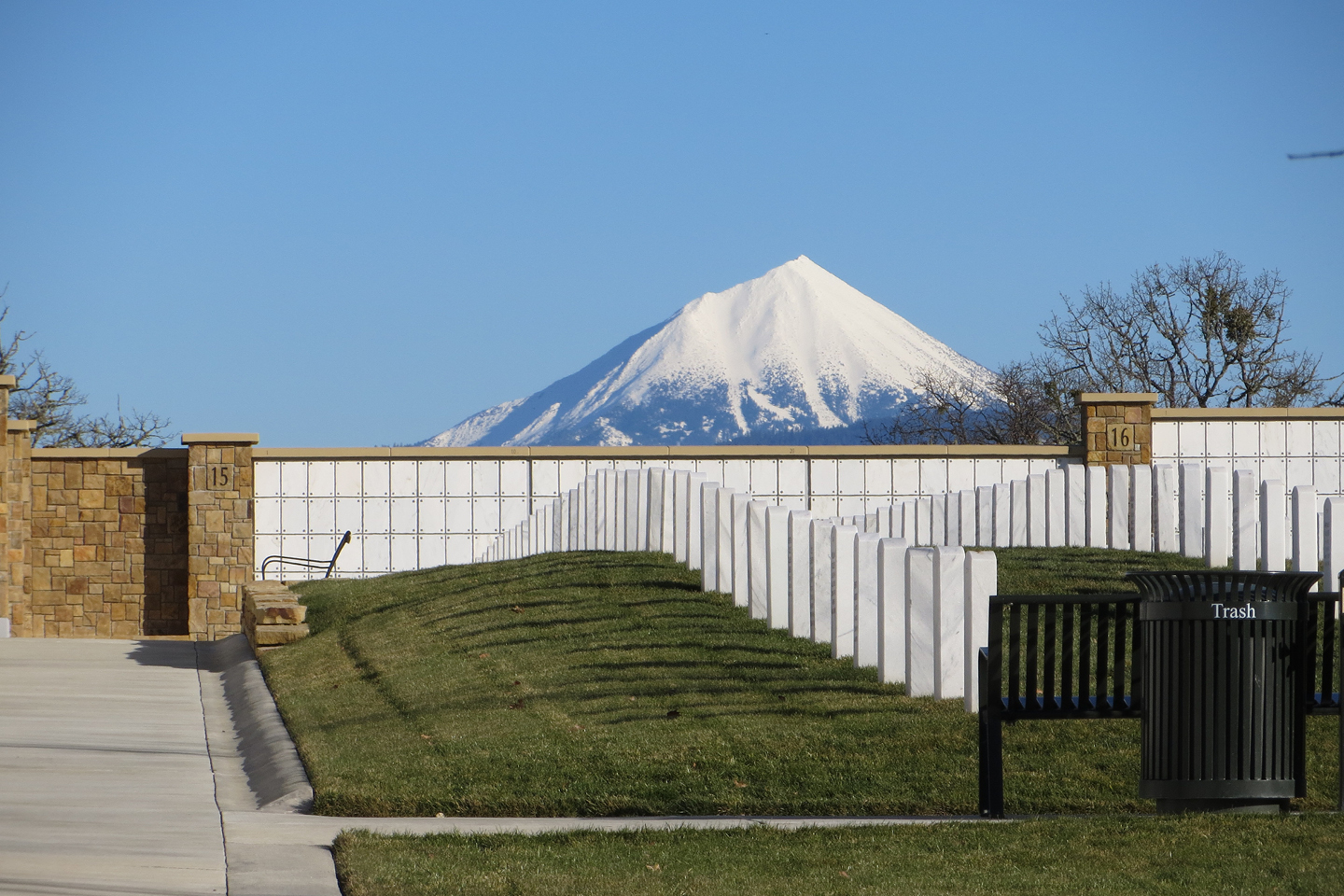Client
Eagle Point National Cemetery
Eagle Point National Cemetery
Anderson has provided professional services for multiple projects over more than six years at Eagle Point National Cemetery in Eagle Point, Oregon.
Anderson designed a Six-phase Master Plan for a 19-acre cemetery expansion which bisected the national cemetery property. As part of the project, construction documents were prepared and The Phase One design program included:
600 columbaria niches, 600 memorial wall markers, ossuary, 1,500 pre-placed crypts, 1,100 in-ground cremains, entrance features, roads and supporting infrastructure.
Anderson also designed a 3000-Niche Columbaria that required utilization of a sloping narrow corridor between an existing burial section and property line, while providing ADA access. The project corrected an existing surface drainage problem by renovation and extension of the storm drain system.
In addition, Anderson led a design team to prepare plans for construction of a new Administration/Public Information Center Building, Maintenance Building, and Vehicle Storage Building.

Anderson designed a 3000-Niche Columbaria that required utilization of a sloping narrow corridor between an existing burial section and property line, while providing ADA access. The project also corrected an existing surface drainage problem by renovation and extension of the storm drain system.
Anderson led a design team to prepare plans for construction of a new Administration/Public Information Center Building, Maintenance Building, and Vehicle Storage Building. The new building complex site is located on a single location, replacing the cemetery’s scattered and aging facilities. Geothermal heating/cooling as well as photovoltaic panels were included in the sustainable design. The building complex design also includes ancillary items such as a covered bulk material storage, fuel tanks, and a wash bay with recycling system. In order to accommodate the new site, the team designed relocation of existing overhead electrical lines crossing the cemetery to underground, connection to off-site municipal sanitary sewer and retrofit of the irrigation system to eliminate dysfunctional controllers and allow centralized control at the new maintenance building.
Anderson designed a six phase Master Plan for a 19-acre cemetery expansion west of Riley Road, which bisected the national cemetery property. The design intent of the expansion area was to complement the existing cemetery by using details and feature orientations and implementing them across Riley Road. As part of the project, construction documents were prepared for phase one of the master planned design. The phase one design program included: 600 columbaria niches, 600 memorial wall markers, ossuary, 1,500 pre-placed crypts, 1,100 in-ground cremains, entrance features, roads and supporting infrastructure.
Since 1989 Anderson Engineering of Minnesota, LLC has been helping developers, land owners, design firms, and all levels of government take their projects from concept to completion.
Employee Login
