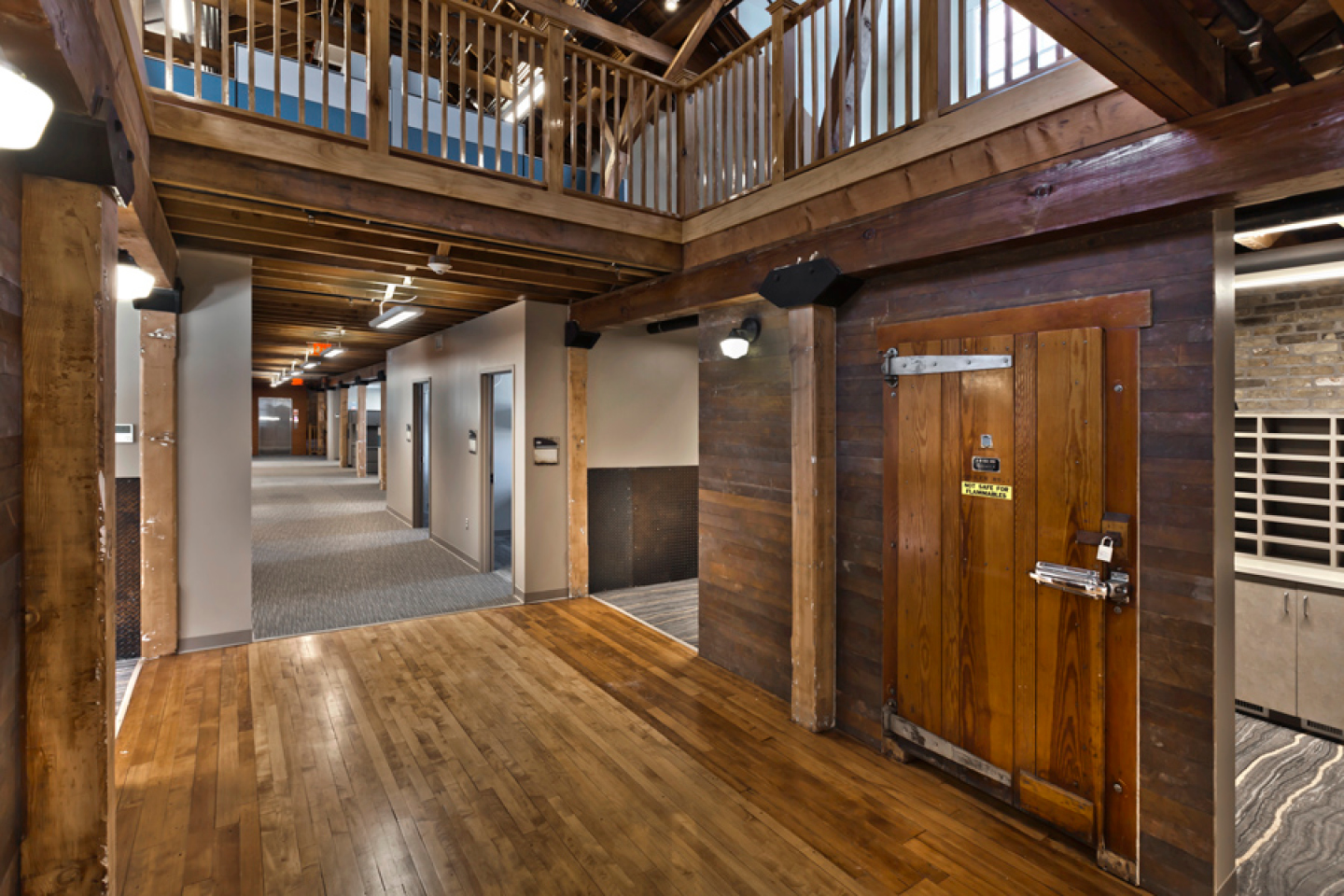Client
Department of Veterans Affairs
Department of Veterans Affairs
This project is part of the VA’s “Freeze the Footprint” directive that takes underutilized owned space and repurposes it for a current need to reduce reliance on leased space. Our team restorated the exterior envelope of this former Quartermaster’s warehouse, and repurposed the interior spaces for use as a Tele-ICU monitoring center and a Tele-health call center. One of the design priorities for the project was to install a modern infrastructure into the building while retaining as much of the historic character of the building as possible. Since patients will not be seen on site, the providers will rely heavily on voice and video internet technology to connect them with their patients. The design paid particular attention to space lighting and acoustical separations to ensure quality voice and video clarity.

The team worked closely with SHPO to determine appropriate approaches to the historic rehabilitation of the exterior of the building. Historic windows were restored, exterior brick masonry was carefully cleaned and tuckpointed, and the slate roof was replaced. Since the building was originally constructed in 1904, no documentation of the building was available. It was recreated by the design team for the project.
Since 1989 Anderson Engineering of Minnesota, LLC has been helping developers, land owners, design firms, and all levels of government take their projects from concept to completion.
Minnesota
13605 1st Ave N #100
Plymouth, MN 55441
763.412.4000
North Dakota
417 Main Avenue #210
Fargo, ND 58103
701.850.8900
